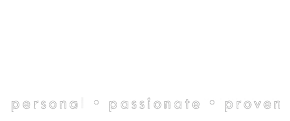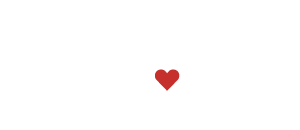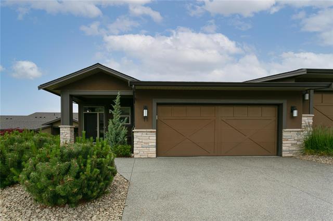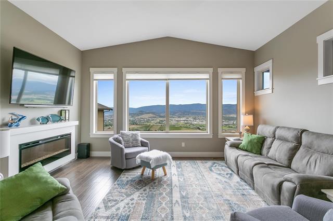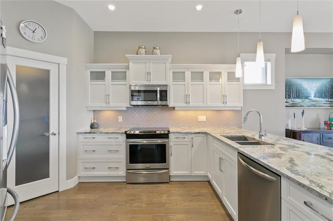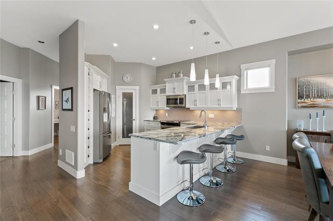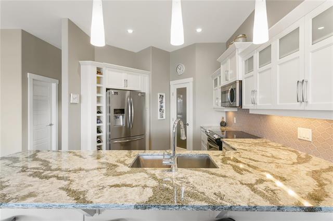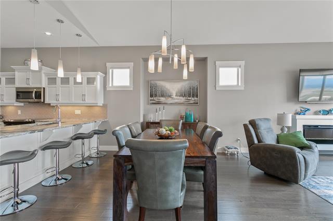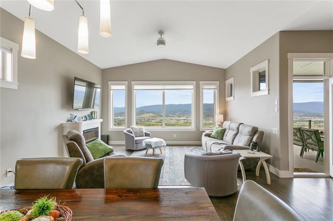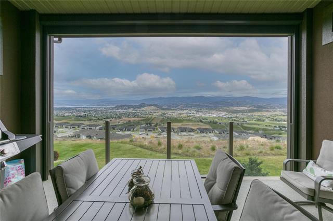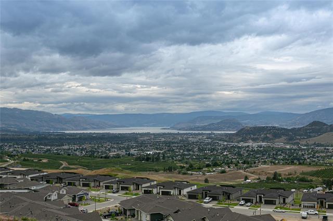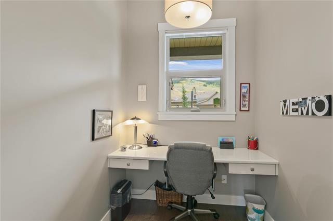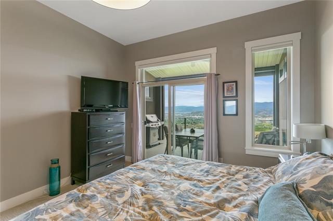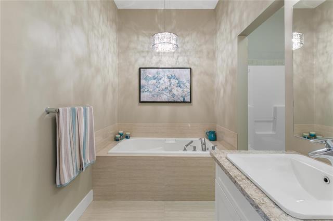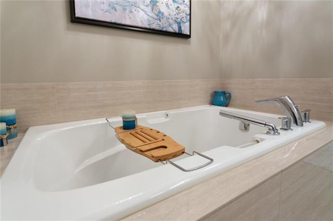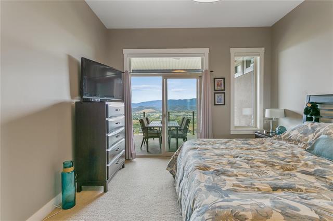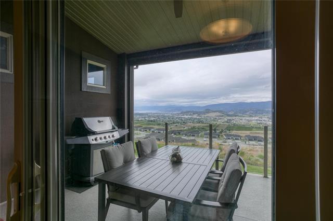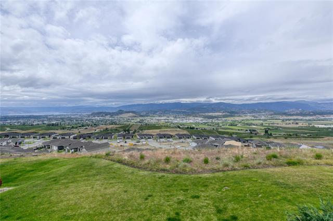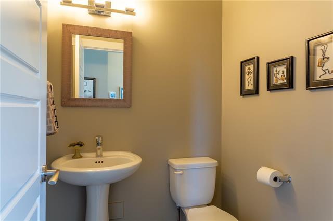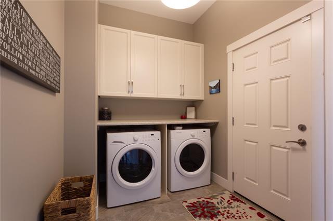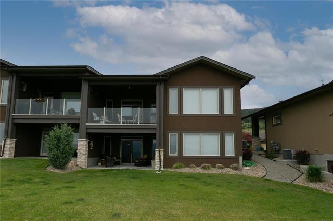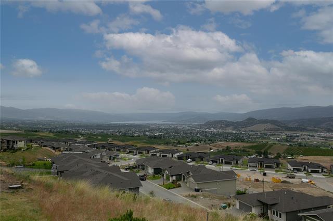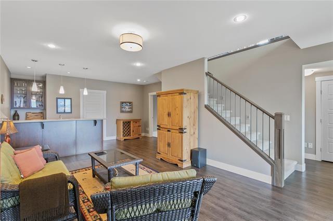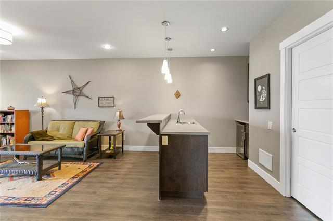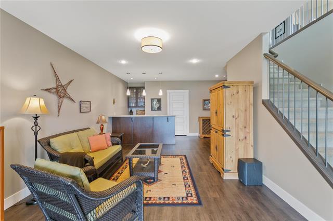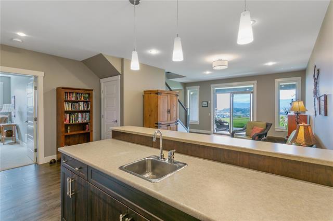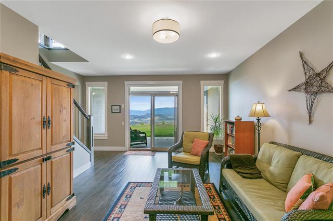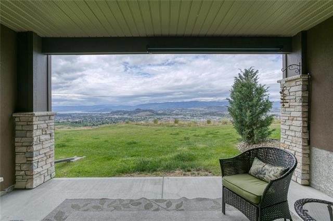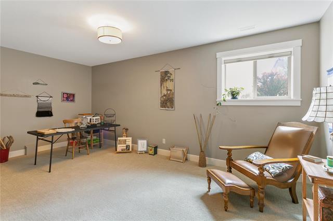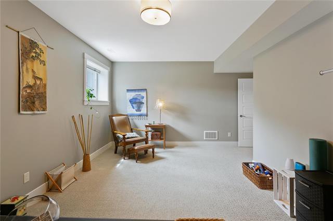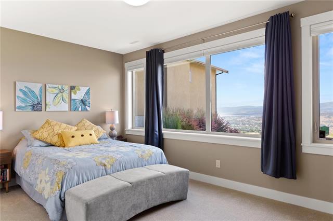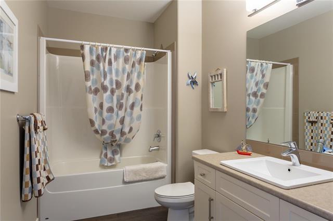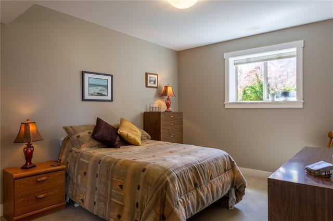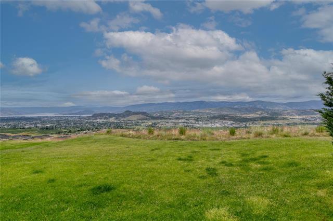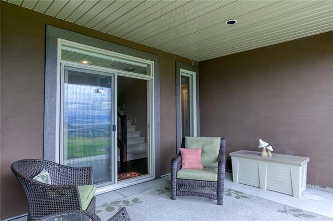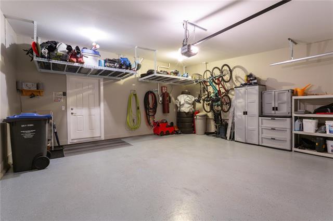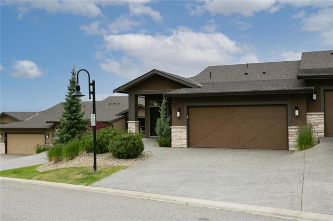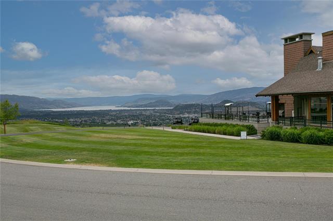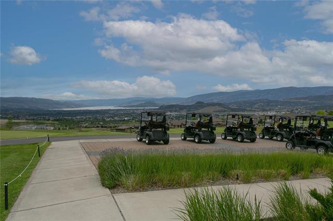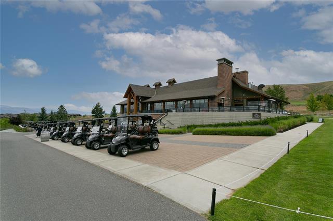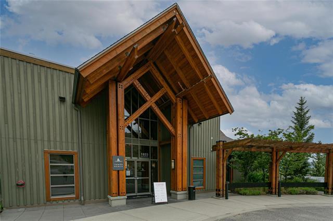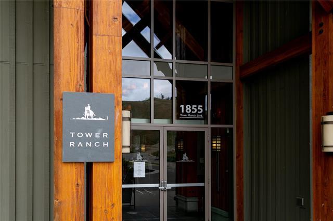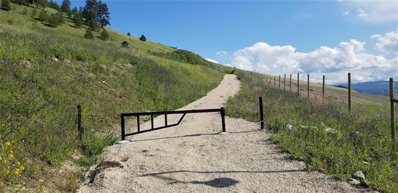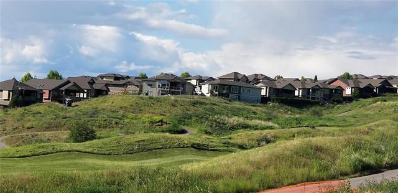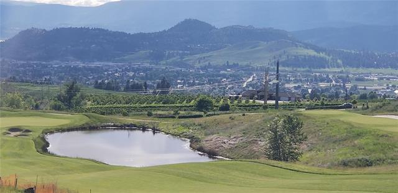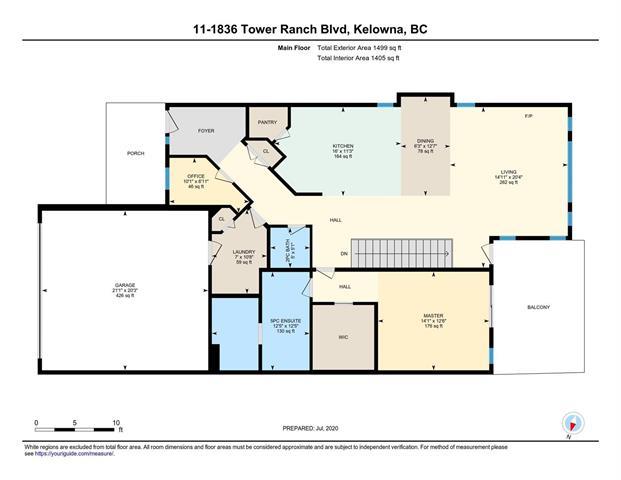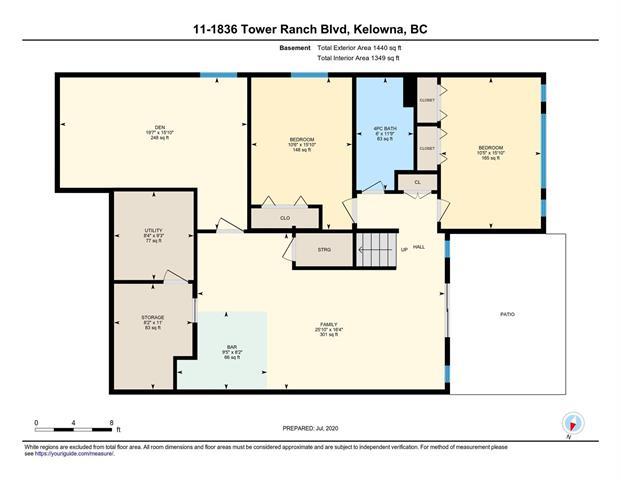Property Description
This listing has been sold.Welcome home to 11-1836 Tower Ranch Blvd. Located in the highly desirable community of Tower Ranch, this stunning home will meet the standards of the most discerning buyer. North Pointe on Eighteen is a sought after destination offering panoramic lake & mountain views with Tower Ranch golf course winding through. This exquisite home built by the award winning Dilworth Homes, brings an elegance & flair throughout the home, enhanced by the fine quality & superb design. With almost 3000 sq ft, this open concept plan boasts extensive hardwood flooring, magnificent windows for an abundance of light, designer kitchen with white shaker cabinets, pantry & stainless appliances. The open plan allows for easy transition from breakfast bar to great room, to office, to primary bedroom. You will love the spa like ensuite with huge soaker tub, separate shower, double sinks & added storage. The primary bedroom has a full wall of windows & a walk out to the covered deck & view! Added bonus is the fully finished lower level where you will be pleasantly surprised by the larger family room with bar, extra cabinets, storage, walk out to covered patio and views, two well portioned bedrooms and a full bath, plus a flex room. The views are spectacular. Freehold land. HOA of $35 per year gets you access to the facilities at Tower Ranch Golf Club. Come take a look! (id:6770)

