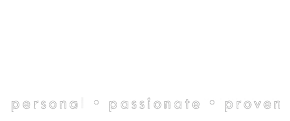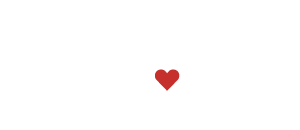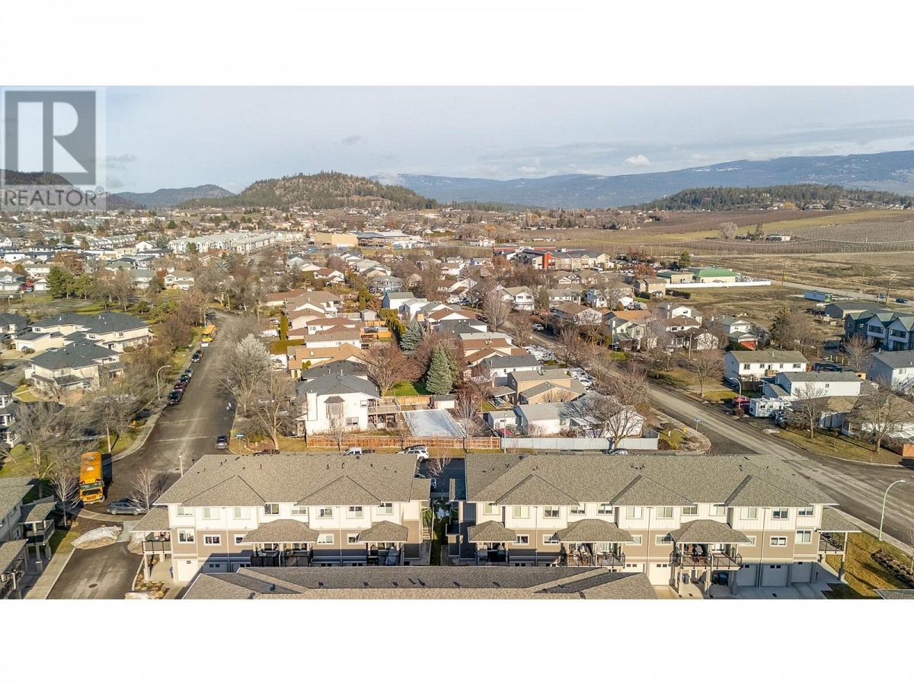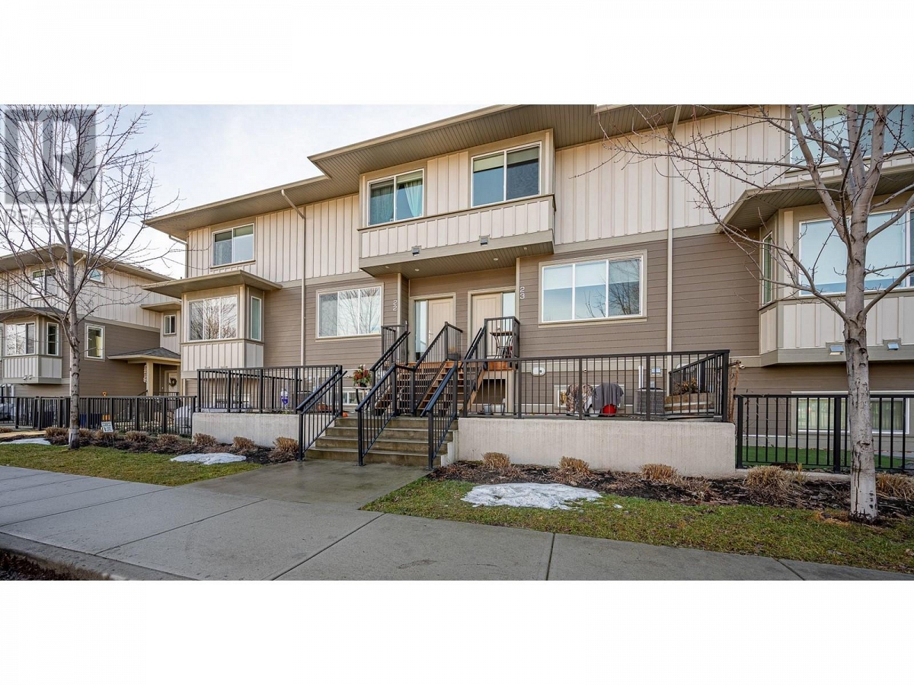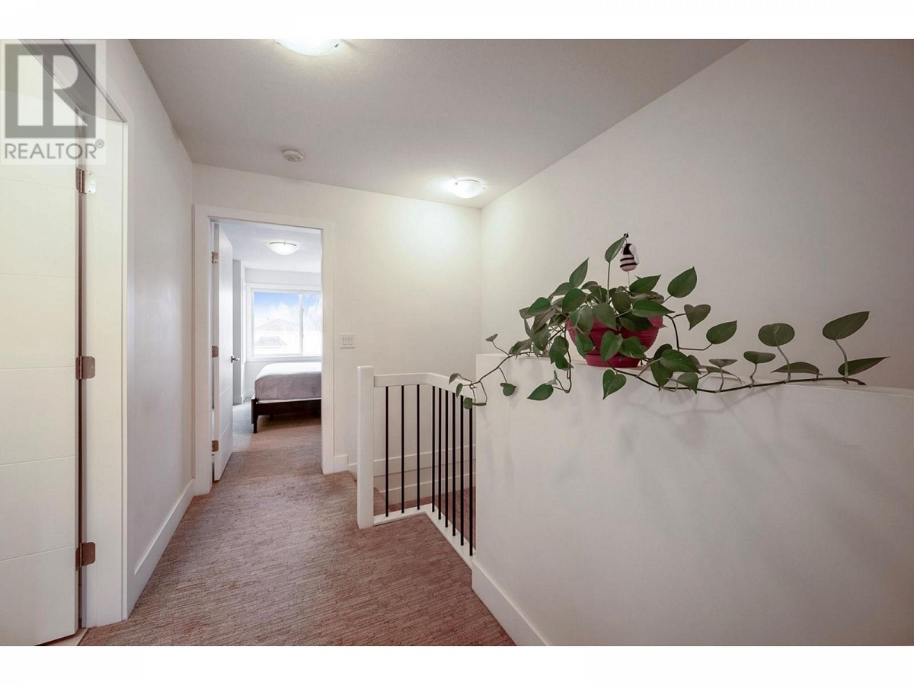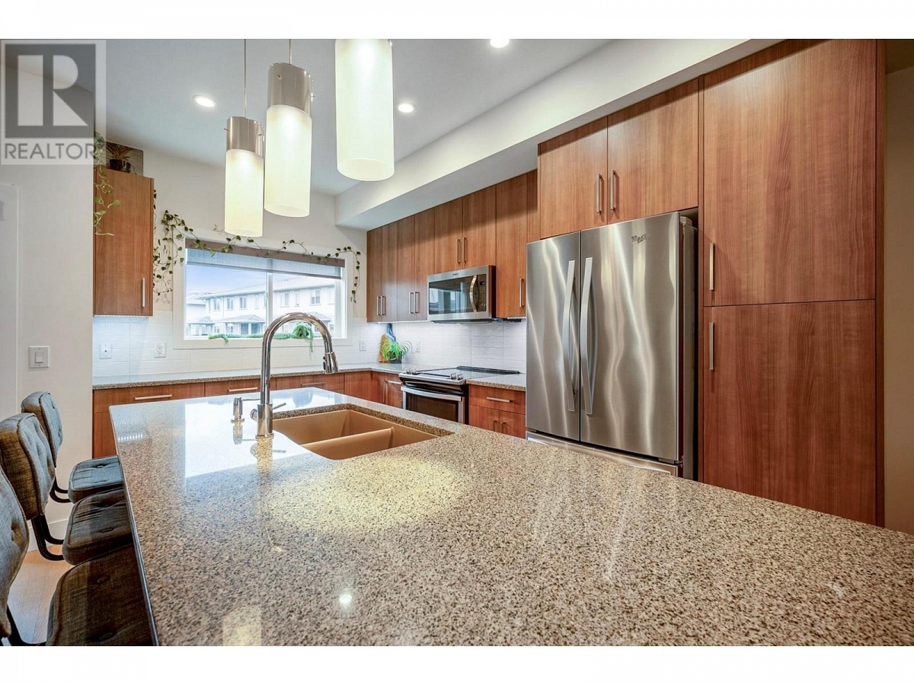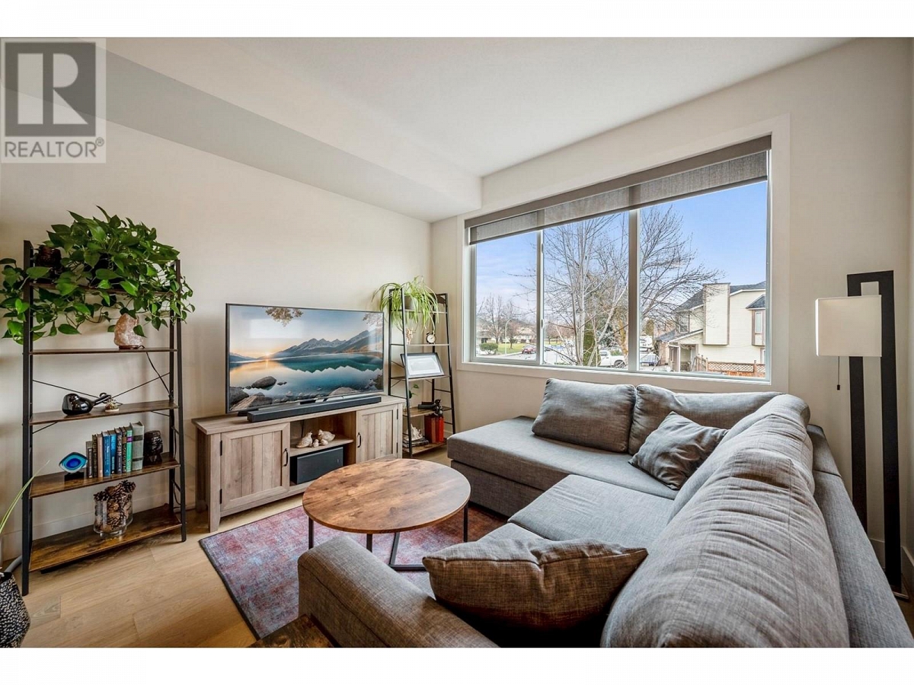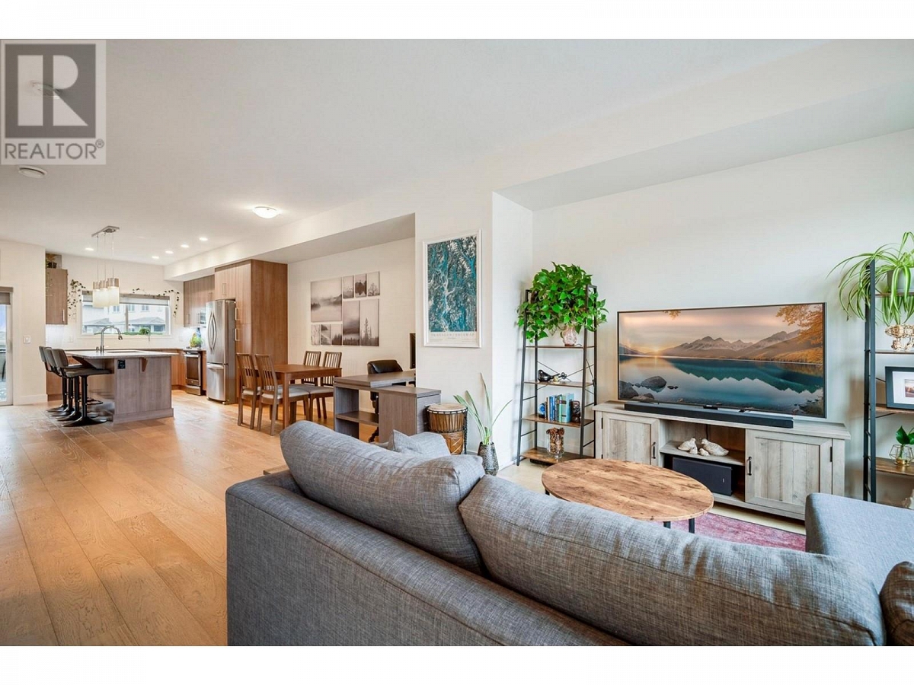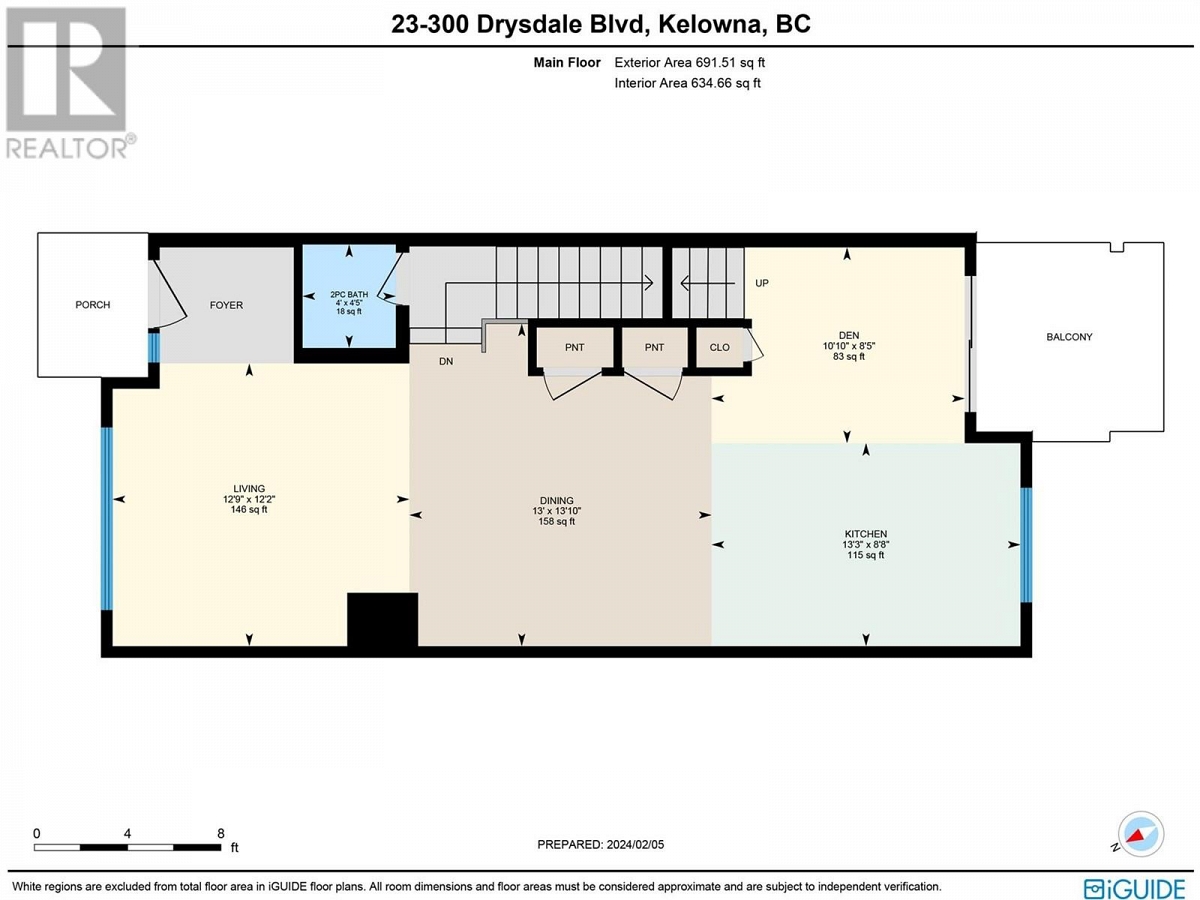Property Description
This listing has been sold.""Step into the epitome of modern living with this like-new, 3 bed, 2.5 bath townhome in the sought-after Groves community. Boasting a double tandem garage, this residence combines luxury and functionality seamlessly. The kitchen is a culinary haven with granite countertops, and stainless steel appliances complemented by soft-close cabinetry. (Gas hookup in place). This space effortlessly extends to two outdoor living areas, perfect for al fresco dining or relaxation. Revel in the ambiance of wide plank, engineered hardwood flooring, accentuating the open layout, while soaring ceilings and large windows flood the interiors with natural sunlight. Find sanctuary in the primary bedroom with a three-piece custom ensuite, walk-in closet, and a peace-inducing main bathroom. Convenience meets style with an in-suite laundry, ensuring efficiency. Two deck spaces, one covered, beckon you to unwind and soak in the surroundings. Surprisingly low strata fees of $220 per month enhance the appeal of this beautiful living space. Enjoy the freedom of two pets, no age restrictions, and the option for rentals, making this an ideal investment. The prime location places you within reach of amenities like flat biking trails, schools, hiking trails, grocery stores, and restaurants. Downtown Kelowna and UBCO are mere minutes away, completing the package for a lifestyle that balances convenience, luxury, and accessibility. Welcome to your new home in the heart of it all!"" (id:6770)

