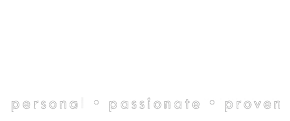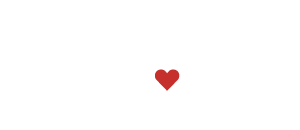Property Description
This listing has been sold.Stunning Lakeside Property with Flexible Floor Plan. Welcome to 10927 Okanagan Centre Rd W, a magnificent lakeside home offering breathtaking views and exceptional features. This versatile property boasts up to 5 bedrooms with three full baths and could be configured as 3/4 bedrooms and 2 dens, providing ample space for your family and guests. The open floor plan is designed for modern living, seamlessly connecting the spacious living areas with the outdoors and various patios and decks. The highlight of this home is the expansive teak wrap-around deck, perfect for entertaining or simply enjoying the serene lake views. There is also a large teak deck leading from two of the upper level bedrooms and a private balcony from the primary bedroom. Large windows throughout the house flood the interior with natural light, enhancing the airy and welcoming atmosphere. Additional features include a family room, a recreation room, and beautifully appointed interiors that blend comfort with elegance. Don’t miss this rare opportunity to own a piece of paradise with unparalleled lake views and luxurious amenities. First time offered for sale. Custom design, intricate workmanship blending modern, elegance and comfort into an exceptional home with a cottage feel. Steps to the water, swimming, kyaking, paddleboards or strolls along the waterfront - this home is waiting for you! (id:6770)




















































































