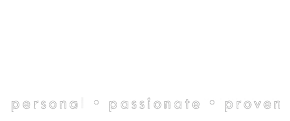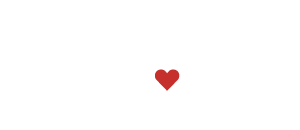Property Description
This listing has been sold.Panoramic Lake Views In Okanagan Centre Perched near the shores of Lake Okanagan, this exceptional home blends modern design with tranquility of lakeside living. Expansive views from most rooms and seamless indoor-outdoor flow offer an unparalleled lifestyle. Key Features: 1.Breathtaking Lake Views: Unobstructed views framed by floor-to-ceiling windows flood rooms with natural light, creating a stunning backdrop whether relaxing or entertaining. 2.Spacious Open-Concept Living: The open main level is perfect for entertaining, with a cozy living area and folding doors that lead to the wrap-around deck and views. 3.Gourmet Kitchen: Designed for culinary enthusiasts, featuring sleek stainless appliances, custom cabinetry, and stunning lake views. 4.Elegant Primary Suite: This retreat offers exceptional views, a huge walk-in closet, and a luxurious ensuite with a soaker tub, walk-in shower, and private balcony for serene mornings. 5.Outdoor Living: Expansive wraparound deck and lower-level covered deck are ideal for al fresco dining and entertaining, with views of the professionally landscaped yard and lake. 6.Prime Location: Situated in the desirable Okanagan Centre, close to beaches, wineries, hiking trails, and the amenities of Kelowna and Lake Country. With 4 bedrooms, 3 baths, and a main-level office, this home epitomizes Okanagan living—luxury, serenity, and natural beauty. Plus, don’t miss the unfinished space with potential for a suite or workshop. (id:6770)
















































































