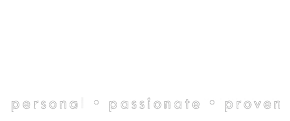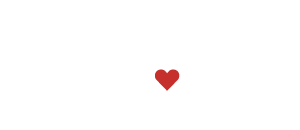Property Description
This listing has been sold.Experience elegance and timeless comfort in this beautifully maintained 1587 sq. ft. home, perfectly positioned alongside a peaceful waterway. Recently refreshed, the thoughtful floor plan offers living and dining spaces which radiate sophistication, anchored by a striking gas fireplace. The kitchen boasts a large island, custom cabinetry, and generous counter space, seamlessly flowing into the inviting family room with its charming brick-accented fireplace. Step outside to a private yard, covered patio and garden area, backing onto a serene waterway, ideal for quiet moments or lively summer gatherings. The primary suite offers a tranquil retreat with a bay window framing water and garden views, an ensuite featuring a soaker tub/shower, and makeup station, plus ample walk in closet. A well-appointed second bedroom and a full bath provide a welcoming space for guests. Additional highlights include a dedicated office with built-in storage, a practical laundry room, a double car garage and access to outstanding community amenities like indoor/outdoor pools, a gym, games rooms, a library, and more. Nearby walking trails and convenient shopping complete the lifestyle appeal of this exceptional property. Enjoy the convenience of being just minutes from downtown, where you'll find Prospera Place, the Community Theatre, Rotary Centre for the Arts, a vibrant dining scene, sandy beaches, boutique shopping, world-class wineries, craft breweries, and so much more! (id:6770)




























































































