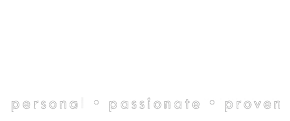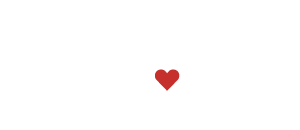Property Description
This listing has been sold.Welcome Home! Nestled in the serene beauty of nature, this stunning home offers a perfect blend of contemporary comfort and timeless charm, enhanced by breathtaking panoramic lake views. The heart of this home lies in its expansive indoor living spaces, where rich natural wood floors, exposed brick accents, and vaulted wood ceilings radiate warmth and style, making every day feel like living in a retreat. Gather family and friends, creating memories while surrounded by the essence of this home. The home features four bedrooms, including a primary suite that opens directly to a private deck with breathtaking lake views, offering a peaceful sanctuary. Relaxation and comfort are at the forefront, with a seamless flow throughout, a newer hot tub, the tranquility of a serene pond, and, of course, the magnificent views. Recent upgrades include a new roof, Hardie board siding, solar blinds, and professional landscaping, including retaining walls that seamlessly integrate with the natural surroundings. The expansive wrap-around deck provides an idyllic setting for morning coffee, evening dinners, or simply soaking in the beauty of the lake. This home is not just a place to live, it's a lifestyle. Whether you seek the tranquility of nature, the comfort of modern amenities, or a space that caters to both relaxation and entertainment, this unique property delivers. Don’t miss the chance to own this exceptional home. Schedule your private tour today. Close to schools, beaches & shopping. (id:6770)
















































































